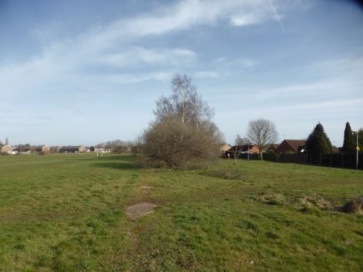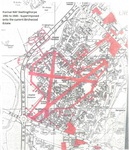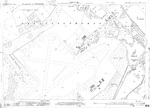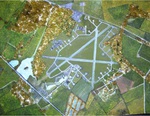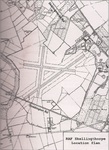(9) Main Runway and Runway Layout
Below is a variety of plans, maps and a superimposed image of the Former RAF Skellingthorpe. This really brings to life the size of the airfield and also helps you understand its location compared to the current residential estate. If you live or work in the local aera it will help you understand where your home or Business is in relation to the various runways and buildings in the airfield.
Some interesting facts -
- In the First 5 Years of War - the total area of concrete laid in runways, perimeter tracks and aircraft dispersal points was around 160m square yards. Sir Archibald Sinclair had, in Parliament, compared this area with a 9,000-mile-long, 30-feet-wide road from London to Peking!
- In 1942, a peak labour force of 60,000 men was employed in the UK exclusively on the civil engineering task of airfield and runway construction for the RAF.
- The Civil Engineer in War (Vol.1, published in 1947) puts the cost of an average heavy-bomber airfield, exclusive of any buildings or services, at over £500,000.


